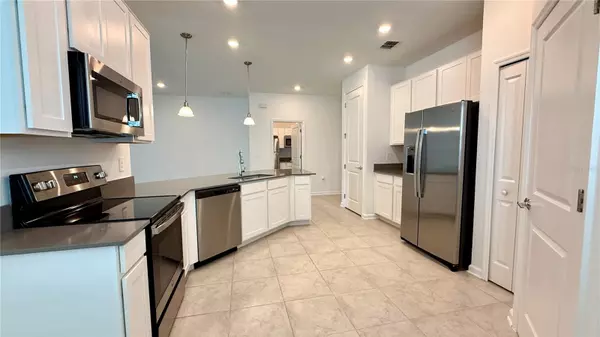5 Beds
3 Baths
2,080 SqFt
5 Beds
3 Baths
2,080 SqFt
Key Details
Property Type Single Family Home
Sub Type Single Family Residence
Listing Status Active
Purchase Type For Rent
Square Footage 2,080 sqft
Subdivision Astonia North
MLS Listing ID O6320132
Bedrooms 5
Full Baths 3
HOA Y/N No
Year Built 2023
Lot Size 5,662 Sqft
Acres 0.13
Property Sub-Type Single Family Residence
Source Stellar MLS
Property Description
Located in a quiet community, only 22 minutes from Disney and 9 minutes from shopping, supermarkets, and restaurants. Don't miss this rare opportunity to enjoy comfort, functionality, and flexibility in one home!
Location
State FL
County Polk
Community Astonia North
Area 33837 - Davenport
Interior
Interior Features Kitchen/Family Room Combo, Living Room/Dining Room Combo, Solid Wood Cabinets, Stone Counters, Thermostat, Walk-In Closet(s)
Heating Central
Cooling Central Air
Furnishings Unfurnished
Appliance Dishwasher, Disposal, Dryer, Electric Water Heater, Microwave, Refrigerator, Washer
Laundry Laundry Room
Exterior
Garage Spaces 2.0
Attached Garage false
Garage true
Private Pool No
Building
Entry Level One
New Construction false
Schools
Elementary Schools Loughman Oaks Elem
Middle Schools Boone Middle
High Schools Davenport High School
Others
Pets Allowed Number Limit, Pet Deposit, Size Limit, Yes
Senior Community No
Pet Size Small (16-35 Lbs.)
Membership Fee Required None
Num of Pet 2
Virtual Tour https://www.propertypanorama.com/instaview/stellar/O6320132







