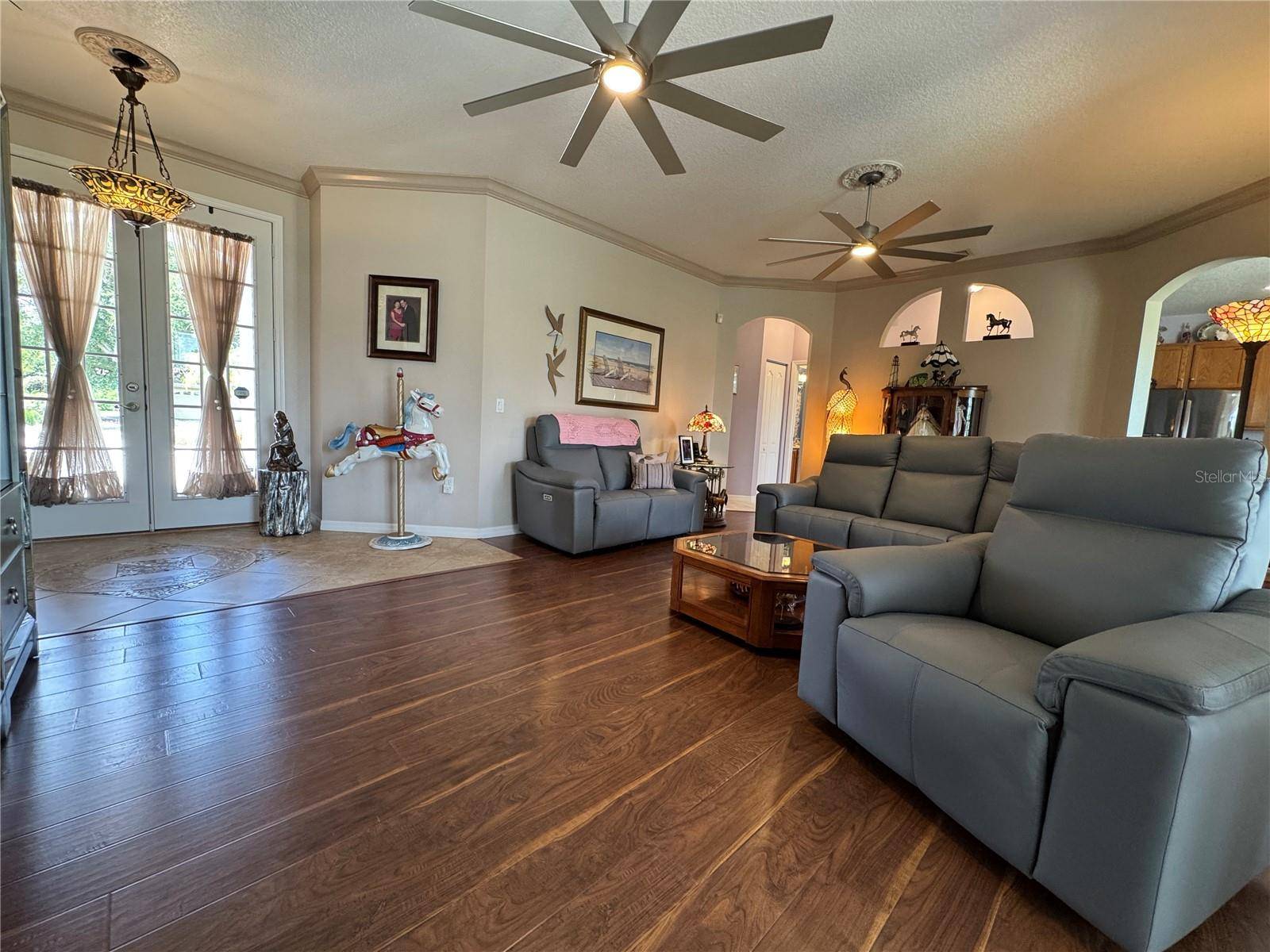3 Beds
2 Baths
1,740 SqFt
3 Beds
2 Baths
1,740 SqFt
Key Details
Property Type Single Family Home
Sub Type Single Family Residence
Listing Status Pending
Purchase Type For Sale
Square Footage 1,740 sqft
Price per Sqft $258
Subdivision Creekwood Phase Two Subphase A & B
MLS Listing ID A4659360
Bedrooms 3
Full Baths 2
HOA Fees $140/qua
HOA Y/N Yes
Annual Recurring Fee 560.0
Year Built 2000
Annual Tax Amount $2,054
Lot Size 8,712 Sqft
Acres 0.2
Lot Dimensions 115x72
Property Sub-Type Single Family Residence
Source Stellar MLS
Property Description
Don't miss your chance to own this piece of paradise. Schedule your private showing today.
Location
State FL
County Manatee
Community Creekwood Phase Two Subphase A & B
Area 34203 - Bradenton/Braden River/Lakewood Rch
Zoning PDR/WPE/
Direction E
Interior
Interior Features Ceiling Fans(s), Crown Molding, Primary Bedroom Main Floor, Solid Surface Counters, Solid Wood Cabinets, Stone Counters, Thermostat, Walk-In Closet(s), Window Treatments
Heating Central, Electric
Cooling Central Air, Attic Fan
Flooring Luxury Vinyl, Tile
Furnishings Unfurnished
Fireplace false
Appliance Convection Oven, Dishwasher, Dryer, Ice Maker, Microwave, Range, Refrigerator, Solar Hot Water, Washer
Laundry Electric Dryer Hookup, Inside, Laundry Room, Washer Hookup
Exterior
Exterior Feature French Doors, Hurricane Shutters, Private Mailbox, Sidewalk, Sliding Doors
Parking Features Driveway, Garage Door Opener, Garage Faces Side
Garage Spaces 3.0
Pool In Ground, Screen Enclosure
Community Features Association Recreation - Owned, Deed Restrictions, Pool, Sidewalks, Tennis Court(s)
Utilities Available BB/HS Internet Available, Cable Connected, Electricity Connected, Fiber Optics, Fire Hydrant, Phone Available, Public, Sewer Connected, Underground Utilities, Water Connected
Waterfront Description Lake Front
View Y/N Yes
View Pool, Water
Roof Type Shingle
Porch Covered, Patio, Screened
Attached Garage true
Garage true
Private Pool Yes
Building
Lot Description In County, Landscaped, Sidewalk, Paved
Entry Level One
Foundation Slab
Lot Size Range 0 to less than 1/4
Sewer Public Sewer
Water Public
Structure Type Block,Stucco
New Construction false
Schools
Elementary Schools Tara Elementary
Middle Schools Braden River Middle
High Schools Braden River High
Others
Pets Allowed Yes
Senior Community No
Ownership Fee Simple
Monthly Total Fees $46
Acceptable Financing Cash, Conventional, FHA, USDA Loan, VA Loan
Membership Fee Required Required
Listing Terms Cash, Conventional, FHA, USDA Loan, VA Loan
Special Listing Condition None







