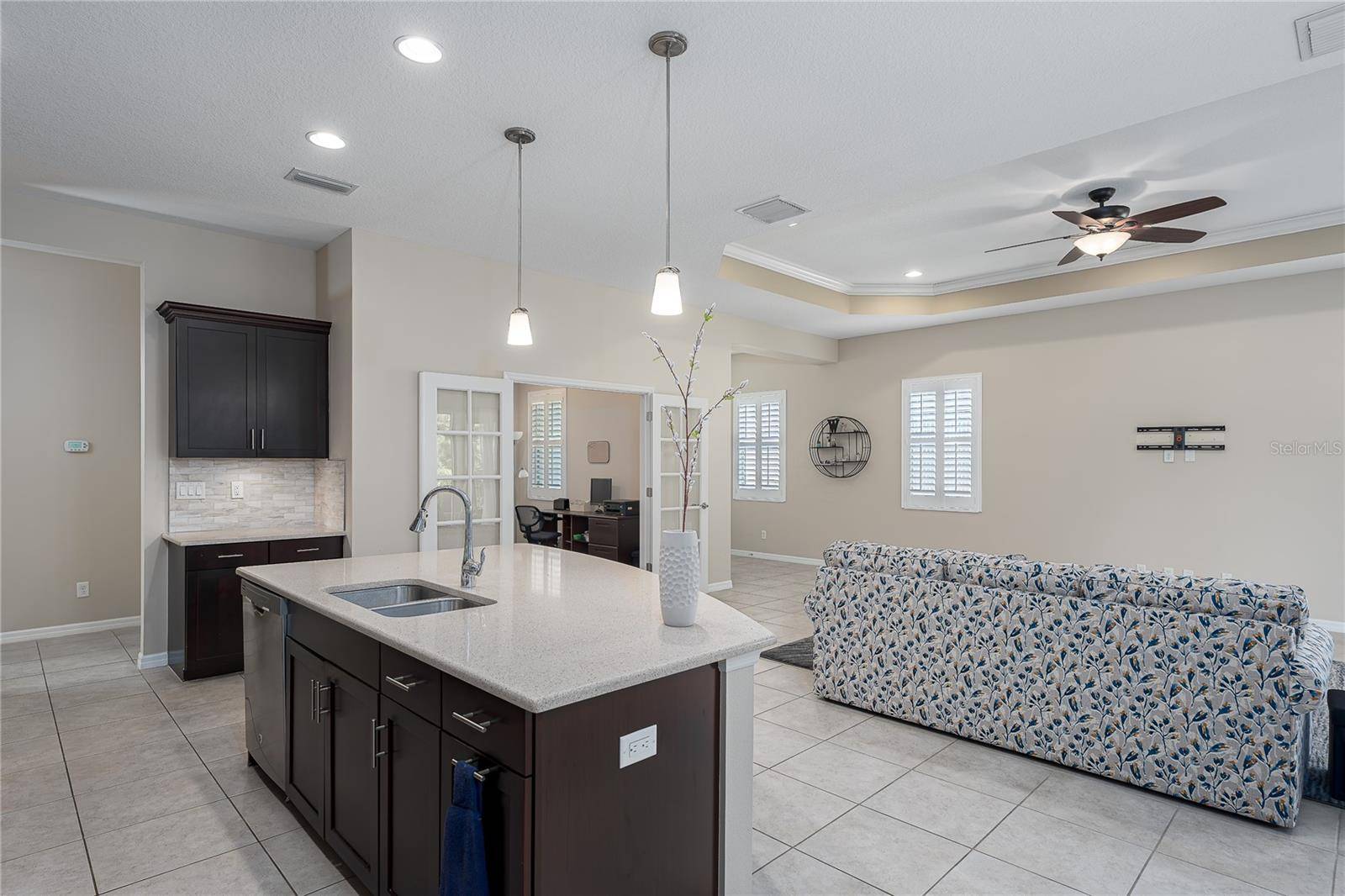3 Beds
2 Baths
2,259 SqFt
3 Beds
2 Baths
2,259 SqFt
Key Details
Property Type Single Family Home
Sub Type Single Family Residence
Listing Status Active
Purchase Type For Sale
Square Footage 2,259 sqft
Price per Sqft $256
Subdivision Eagle Trace Ph Iii-A
MLS Listing ID A4658367
Bedrooms 3
Full Baths 2
HOA Fees $922/qua
HOA Y/N Yes
Annual Recurring Fee 3688.0
Year Built 2015
Annual Tax Amount $6,093
Lot Size 7,840 Sqft
Acres 0.18
Property Sub-Type Single Family Residence
Source Stellar MLS
Property Description
Inside, you'll find a much-desired 3-car garage, an expansive open-concept great room with tray ceilings, and a well-appointed kitchen with a breakfast bar, walk-in pantry, and dining area. Triple sliders lead to a 27x9 screened lanai, creating seamless indoor-outdoor living for entertaining or relaxing. The split-bedroom layout includes walk-in closets in all bedrooms plus a flexible 13x13 office that could easily serve as a music room, playroom, or guest space.
Eagle Trace offers a gated, amenity-rich lifestyle with a resort-style pool and spa, tennis and pickleball courts, dog parks, playground, clubhouse, and walking trails. Ideally located just minutes to I-75, shopping, dining, and newer schools—this home delivers privacy, flexibility, and low-maintenance living in one of Bradenton's most sought-after communities.
Location
State FL
County Manatee
Community Eagle Trace Ph Iii-A
Area 34211 - Bradenton/Lakewood Ranch Area
Zoning PDR
Rooms
Other Rooms Den/Library/Office, Great Room, Inside Utility
Interior
Interior Features Ceiling Fans(s), Eat-in Kitchen, High Ceilings, Kitchen/Family Room Combo, Open Floorplan, Primary Bedroom Main Floor, Solid Surface Counters, Solid Wood Cabinets, Split Bedroom, Walk-In Closet(s), Window Treatments
Heating Central, Electric
Cooling Central Air
Flooring Carpet, Ceramic Tile
Fireplace false
Appliance Dishwasher, Disposal, Dryer, Electric Water Heater, Microwave, Range, Refrigerator, Washer
Laundry Inside, Laundry Room
Exterior
Exterior Feature Sliding Doors
Garage Spaces 3.0
Community Features Clubhouse, Deed Restrictions, Dog Park, Fitness Center, Gated Community - No Guard, Park, Pool, Tennis Court(s), Street Lights
Utilities Available Cable Connected, Electricity Connected, Public, Sewer Connected, Underground Utilities, Water Connected
Amenities Available Clubhouse, Gated, Maintenance, Park, Pickleball Court(s), Pool
View Park/Greenbelt, Trees/Woods
Roof Type Shingle
Attached Garage true
Garage true
Private Pool No
Building
Lot Description Sidewalk, Private
Story 1
Entry Level One
Foundation Slab
Lot Size Range 0 to less than 1/4
Sewer Public Sewer
Water Public
Structure Type Block,Stucco
New Construction false
Schools
Elementary Schools Gullett Elementary
Middle Schools Dr Mona Jain Middle
High Schools Lakewood Ranch High
Others
Pets Allowed Cats OK, Dogs OK
Senior Community No
Ownership Fee Simple
Monthly Total Fees $307
Acceptable Financing Cash, Conventional, FHA, VA Loan
Membership Fee Required Required
Listing Terms Cash, Conventional, FHA, VA Loan
Special Listing Condition None







